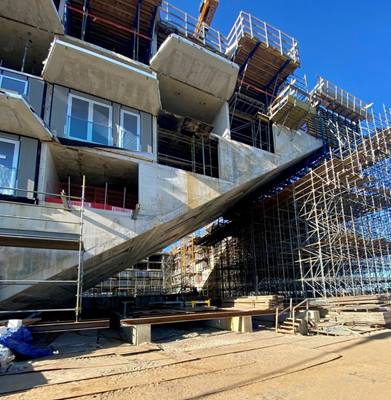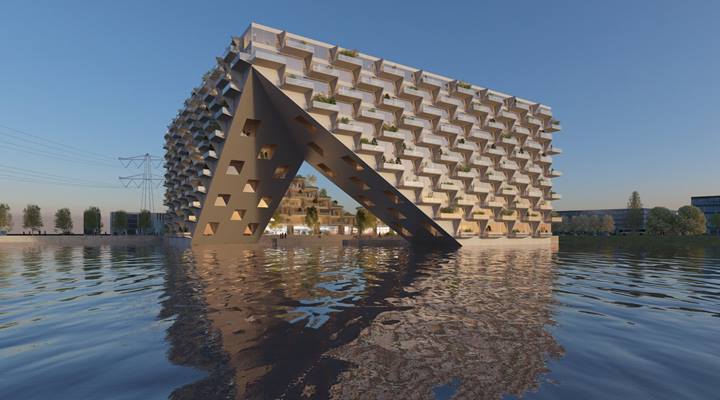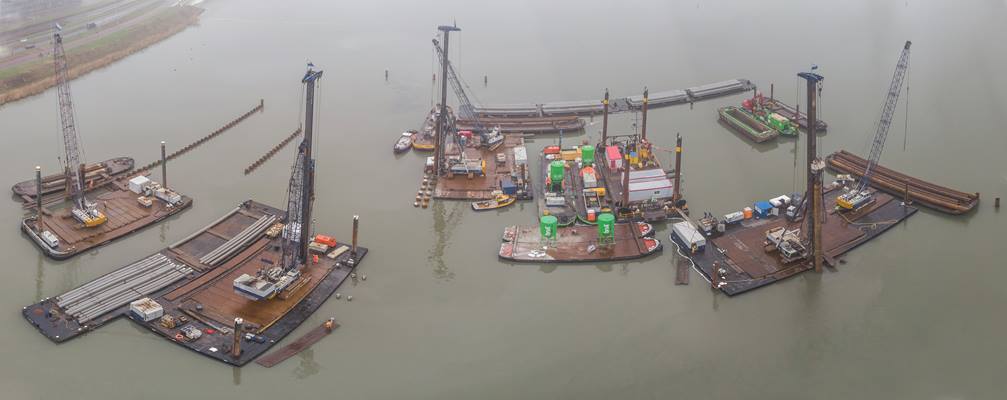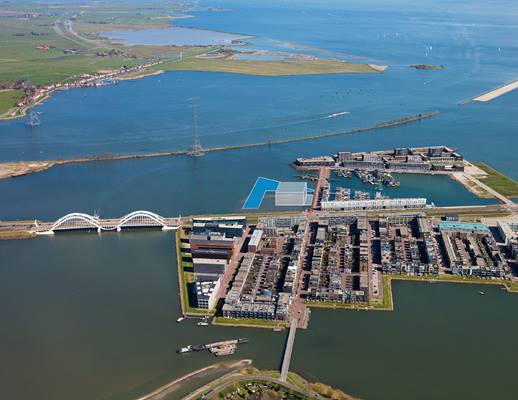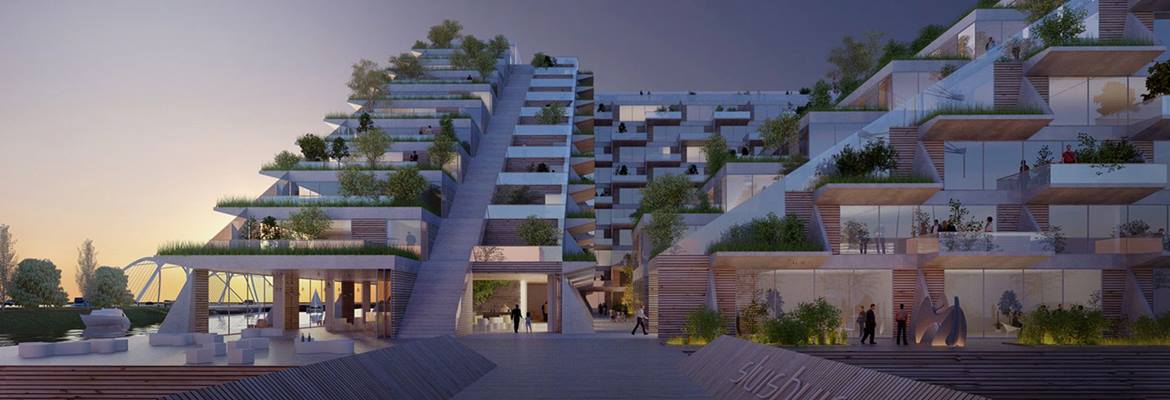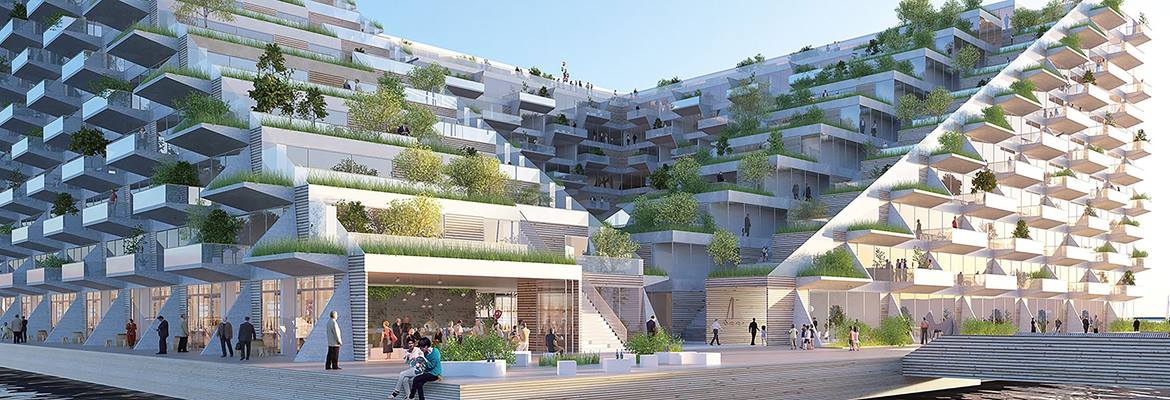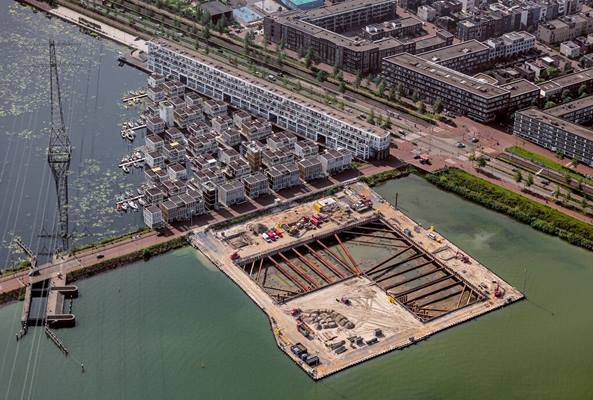Sluishuis offers a modern and sustainable way of living on and around water. It is a remarkable building with a unique volume that seems to float over the water thanks to a double cantilever. The cantilevers come together in a high corner that forms a large gateway, as if it were an opening sluice, from the IJ to the inner harbor of the building. On the other side, the building is complemented with stairs leading towards its rooftop and green, welcoming terraces: an inviting gesture towards the neighborhood of IJburg.
Sluishuis consists of 442 energy-neutral owner-occupied and rental apartments and an offer featuring houseboat lots, jetties for pleasure crafts, catering facilities, commercial spaces, and a fully integrated water landscape with islands for recreation, water sports, fauna and flora, and even power generation. The project is largely publicly accessible. Residents and visitors can linger in the inner harbor, enjoy the promenade with stunning rooftop views, and benefit from the jetties and islands, spot water birds or admire the historic houseboats.
